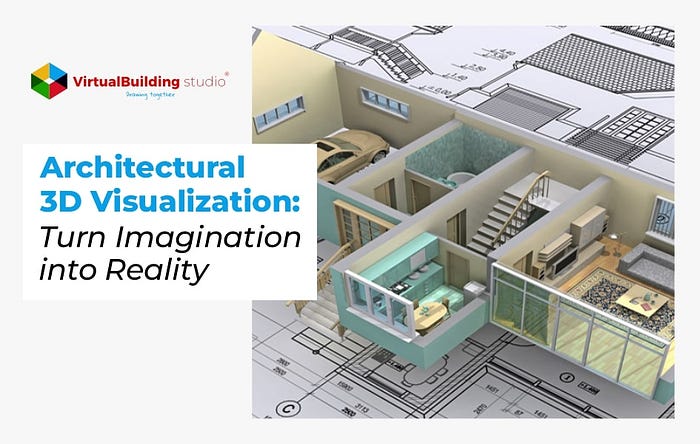Architectural 3D Visualization: Transforming Visions into Tangible Realities
Architectural 3D visualization is an evolving technology in the AEC landscape, slowly becoming an integral component of various projects. The building design, indoor spaces, or urban planning procedures, can be depicted with graphical representations featuring significant characteristics of a facility thoroughly.

The gradual significant shift from architectural drafting services to architectural 3D visualization is prominent for the development of the architecture and construction industry. It is a powerful tool to bring any construction project to life.
What is Architectural 3D Visualization?
Architectural 3D Visualization is the art of developing realistic three-dimensional renders of buildings, interiors, landscapes, and any other designed environment using specialized software.
The visualization process bridges the gap between the world of architecture and interactive 3D modeling.
Case Study : 3D Modeling Rendering Project — Convention Center
Process of Architectural 3D Visualization
The process of 3D visualization involves certain steps for a satisfactory project render. The steps are as follows:
- Creating 3D models using CAD drawings, sketches, or architectural plans developed using 2D software.
- Specialized software built for 3D visualization and renderings such as 3DS MAX, VRay, Lumion, Sketchup, and many more, are used to develop the project model.
- The wide range of material palettes available with every software helps in developing the utmost realistic render of a project.
Advantages of Integrating Architectural 3D Visualization
Architectural 3D visualization allows the generation of detailed presentations of a built form in the form of a 3D model. It examines all details of the projects from various aspects and generates unlimited possibilities for presenting a project. Fe of the many benefits is:
Seamless visualization of spaces
A client usually does not have a clear understanding of design technicalities and concepts. 3D visualization projects help in conveying the design to the client and allow them to comprehend the design philosophy. The illustrative and abstract possibilities of a 3D model eliminate uncertainty.
Read More : Architectural 3D Visualization


Comments
Post a Comment