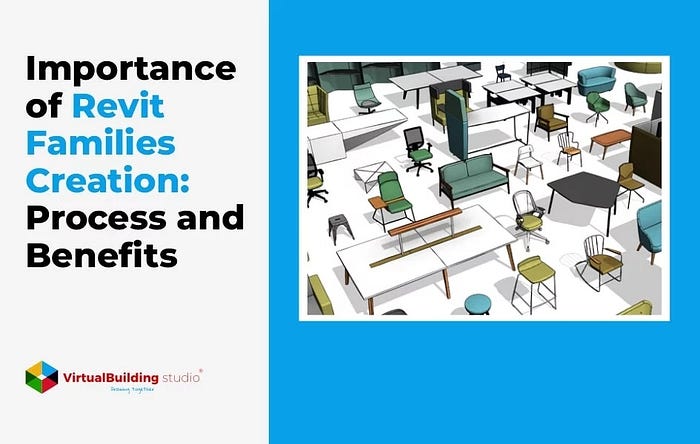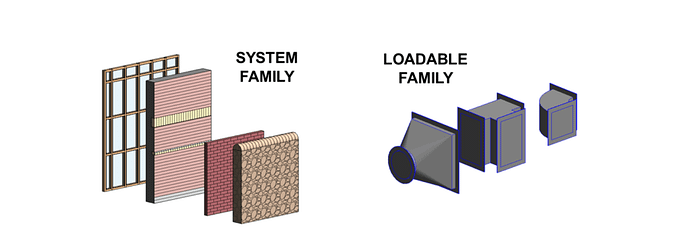Importance of Revit Families Creation: Process and Benefits
Revit is a BIM software by Autodesk that has drastically transformed how architects and designers approach building design. Revit Architecture services facilitate work accuracy, saving time and money with its various beneficial features.

Revit Families creation represents the important components contributing to Revit’s adaptability. These families act as building blocks while incorporating Revit BIM Modeling into any project.
The components of the Revit Families are adaptable, viable, and parametrically approachable, facilitating the administration and engagement of AEC professionals in construction initiatives more successfully.
Revit Architecture services provide the leverage of performing various functions with unique features and parameters.
What is a Revit Family?
Revit family represents the building parts like windows, doors, fittings, fixtures, furnishings, and equipment pieces as 3D models. These families are developed underneath the Revit software environment and can be stored and utilized throughout several projects.
All elements in Autodesk Revit are defined in Hierarchies, forming a family. The design alterations are modified seamlessly with Revit families altering measurements, materials, and other features.
Different Types of Revit Families
The Revit families are classified generally into three different categories:
System Families
The system family comprises elements like walls, doors, floors, roofs, and more that are built into the software and cannot be customized. It even includes the project data that the users cannot delete or edit.

Loadable Families
Revit families creation includes another type of family — Loadable or Component family. All the components and families that are not system families are Loadable families.
In-Place Families
In-place family is quite similar to component family, only they are created directly in and for the project exclusively. Therefore, these families cannot be exported to other projects.
Case study : Architectural BIM Model Development for a UK
Features of Revit Architectural Services
Various companies use extensive Revit architectural services to produce precise and aesthetically captivating BIM models. The main features of Revit Architectural services are:
3D Modeling
Revit 3D BIM Modeling tools are used to develop extensive 3D models by competent AEC professionals. The models are inclusive of structural elements, complex architectural details, and MEP systems.
Rendering and Visualization
Revit BIM modeling provides the users with enthralling virtual worlds of Architectural projects. The visualization and rendering abilities of this software generate real-time renderings of the project with detailed visualization of every nuance of the project.
Clash Detection and Coordination
The BIM modeling services highlight the potential clashes and defects existing in the project. Such clashes, if not rectified, pose a threat to project construction or the construction workers while working on the site.
The Procedure of Creating Revit Family
Revit families of BIM are used for architectural, electrical, structural, mechanical, and plumbing works. To create the highest quality of Revit Families, the steps are as follows:
- A specific family template is selected as required for that particular project.
- The team should achieve clarity by using appropriate parameters in adherence with the project.
- A geometrical model should be developed for creating a Revit family.
- Each element is assigned sub-categories, as per the project requirement.
- The rules of visibility should be formulated for the family.
- After following the given guidelines, the Revit family can finally be created.
Benefits of Revit Families Creation
Revit Families creation offers several benefits to the construction industry and various design professionals. To get the maximum out of BIM models, Revit families play a major role. Here are a few of the many benefits it serves:
- Enhanced Design Efficiency
2. Increase the Profit Margin
3. Consistency and Standardisation
4. Improved Collaboration and Coordination
5. Beneficial for Manufacturing Purposes
6. Provision to Tailor the Projects as Per Requirement
Conclusion
Revit Families creation defines the perspective of an architect or designer about a certain project which is an essential aspect of building design. These families have revolutionized the AEC sector with streamlined workflow, effective design approach, consistent building forms, adherence to standards, and improved collaboration.
Original Source : Revit Families Creation: Process and Benefits


Comments
Post a Comment