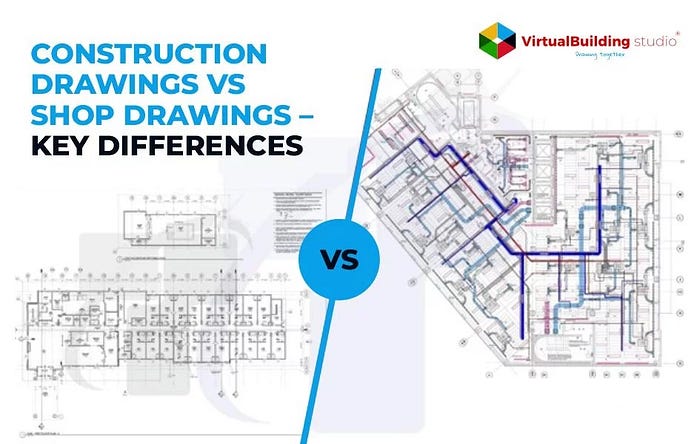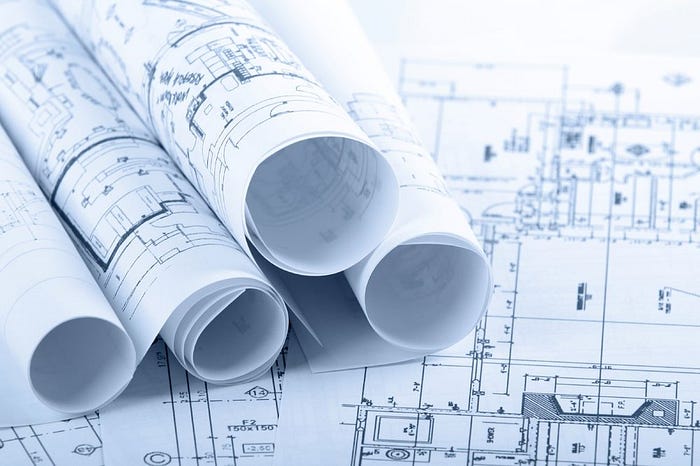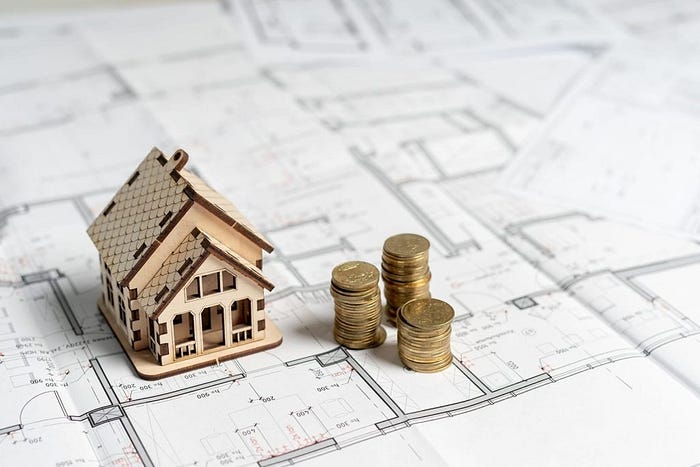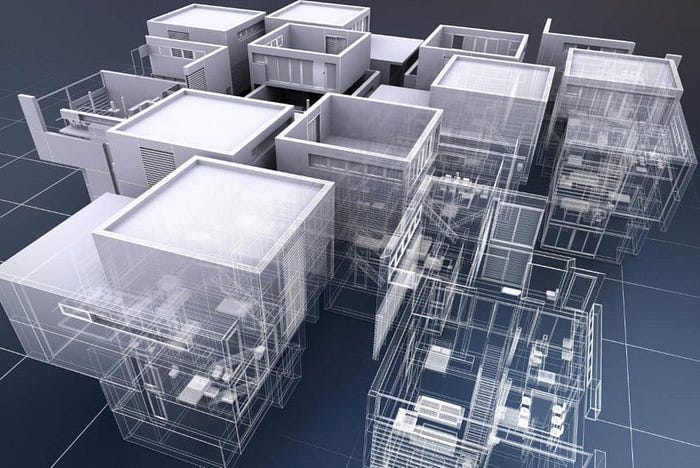Construction Drawings vs Shop Drawings
Before the construction work is initiated on-site, a plethora of drawing sets are generated, each with its significance and use. Different stakeholders use these drawing sets for successful building completion. For someone who is a part of the AEC industry, terms like shop drawings and construction drawings are quite common.

Architects prepare construction drawings to explain the overall design intent, and shop drawings are prepared by contractors to represent field executables. CAD drawing services are crucial for constructing large-scale and complex structures.
Who Creates These Drawings?
Construction drawings– These drawings are created by architects or engineers at the owner’s demand.
Shop drawings– after the contract is signed with the owner, these drawings are created by contractors, subcontractors, manufacturers, or suppliers.
When are These Drawings Created?
Construction drawings– This set of drawings is created before the actual construction work starts.

Shop drawings– This set is developed before the construction begins from contract drawings and as per project specifications.
What are Construction Drawings?
- Construction drawings, also referred to as working drawings, visualize the architectural elements in a two-dimensional plane, before the actual construction begins.
- Some of these are also called IFC drawings or drawings issued for construction.
- These drawings depict the architectural components with precision and accuracy for detail-oriented decision-making.
- The drawings illustrate the structural use, appearance, features, fixtures, materials, estimated dimensions, equipment performance, and connections to other building components.
- These drawings outline the results of the ongoing work on the construction site and the final deliverables.
- The construction drawings also serve as bid drawings for contractors to estimate the project expense, including material consumption, labour cost, and construction costs.
What are Shop drawings?
- Shop drawings, also known as fabrication drawings, are a set developed to interpret the actual design intent, field conditions, and project-related information.
- These drawings ensure that all components are planned as per the accepted industry standards and laws.
- The information generated with these drawings helps the fabricators in achieving accurate coordination, assembly, fabrication, and installation.
- This set of drawings is an extended version of the construction drawings with detailed information about beams, trusses, joinery, and equipment details.
- Every subcontractor submits their own set of shop drawings for review and approval.
- These drawings are significant for fabricators to understand the component manufacturing and installation during construction.
- The drafting process for shop drawings demands a higher level of accuracy, as they include more detailing than IFC drawings.
Advantages of Construction Drawings
Cost Efficient
The construction drawings are cost-efficient in comparison to the shop drawings, making them suitable for the initial conceptual and design stages.

Entire Project Overview
The construction drawings include architectural, structural, and MEP drawings, providing an overview of the entire project to the stakeholders. These drawings reflect how the components come together and formulate an entire structure.
Compliance and Legal Documentation
These drawings are referred to as legal and regulatory compliance documents, ensuring the project is designed according to the industry codes.
Design Intent
The construction drawings provide an elaborative representation of the architect’s design intent and vision. These drawings act as a blueprint for the construction team to follow.
Read More : What are Shop Drawings & Why is it Important?
Advantages of Shop Drawings
Quality Control
These drawings provide rigorous quality control during the manufacturing or construction process. The quality control ensures that the design aligns with the industry standards and norms.

Collaboration
It regulates a streamlined collaboration between various stakeholders, including architects, contractors, engineers, and manufacturers, promoting better teamwork, problem-solving, and communication.
Detailed Design Information
These drawings include detailed information about individual building components, including exact measurements, manufacturing methods, assembly instructions, and material information, and ensure that the final deliverable matches the proposed design.
Clarity
This set of drawings eliminates ambiguity and misunderstandings, reducing the chances of errors, rework, and miscommunication.
Customization
The shop drawings provide the scope of customization to the contractors or manufacturers. They can tailor certain details as per the project requirements or occurring constraints on-site during construction.
Read More Construction Drawings vs Shop Drawings
Please feel free to reach out to us at contact@virtualbuildingstudio.com| +1 (469) 410–7522 | www.virtualbuildingstudio.com
Learn more about our MEP BIM Services, MEP Coordination Services and Clash Detection Services.


Comments
Post a Comment